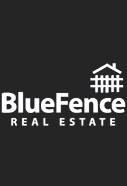2020 RENOVATION RIGHT OUT OF HGTV! Enjoy country living in English Prairie Subdivision just minutes from Rt. 12 corridor of stores & services! The interior boasts of gray wall color, today's new neutral and bright white doors and trim with lots of crown molding & recessed lights! This outstanding Floor Plan really works for the family! Enter from the covered front porch through the leaded glass front door flanked by sidelights. Great coat closet and convenient powder room are just where they should be. Proceed to the kitchen on the easy care vinyl plank flooring! Kitchen is a show-stopper, huge breakfast bar island, all countertops are quartz on upgraded white cabinets with soft closures, pull out drawers and merry go round corner cabinet. Generous Pantry, eating area next to Family Room with sliders to outdoor screened room. All new Sam-Sung appliances inc. high end frig, microwave & dishwasher. 5 burner gas stove is only 3 years old! Open Floor plan joins the Family Room with cathedral ceiling, brick floor to ceiling gas log fireplace flanked by gorgeous built in shelving & cabinetry. On the more formal side is the living room with plush carpeting and formal dining room with easy care vinyl plank flooring, extensive crown & chair moldings & recessed lighting. Heading upstairs you find 3 bedrooms and 2 full bathrooms, Note the metal staircase spindles for a super up to date look. The Primary Suite includes a cathedral ceiling bedroom, walk in closet and full bathroom, complete with walk in shower, large soaking tub and raised, double sink vanity with cultured marble top. Two more bedrooms complete the upstairs with full bathroom to share, including beautiful raised vanity with cultured marble top and a tub/shower combo. All rooms include new vinyl clad windows and new white wood blinds. Wow.......a complete picture perfect house! Laundry Room is on the main level and features new utility sink and new cabinets. Includes W & D. and has a great storage closet. The full basement is super clean, unfinished and has painted white walls. Great potential to finish to your liking, or use for storage or extra living space. New Furnace, Electric, Duct-work, Sump Pump & Ejector Pump, humidifier and HWH. Best Exterior Features include an over-sized 3 car garage with heater, storage and beverage frig! Screened Porch and patio, front covered porch, shed, electronic Dog Fence. Roof and Siding New in 2018
2302 Steeplechase Lane, Spring Grove, IL 60081 Find on Map
Sold for $355,000 ($164/SQ FT)
Estimated $0/month View My Payment
3 Bedrooms | 2 Full Baths, 1 Half Baths
MLS#: 10975541 | Status: Sold on Mar 15, 2021




























