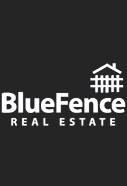Welcome Home! Looking for a cute little piece of property in the country? Maybe a second home or a very affordable first home. Look no further. This old fashioned ranch is bigger than it looks and it sits along Nippersink Creek, connecting to the Chain of Lakes. Home features amazing painted brick fireplace hearth Three spacious bedrooms provide great space for rest and rejuvenation. Step out onto the big sun room for a 180 degree view to take in all of nature. Large Front yard with plenty of room to play. There is also an ample deck to sit enjoy the creekview. Attached 1 plus car garage just the right size for your car and a little storage. All this on a quite cul-de-sac and low taxes! This home is a fixer upper for sure, but you get a great location for a weekend get away or year round living. Also a good rental property! Home is being sold in AS IS Condition. No known problems.
320 Sydenham Street, Spring Grove, IL 60081 Find on Map
Sold for $125,000 ($109/SQ FT)
Estimated $0/month View My Payment
3 Bedrooms | 1 Full Baths, 0 Half Baths
MLS#: 10806369 | Status: Sold on Dec 23, 2020































